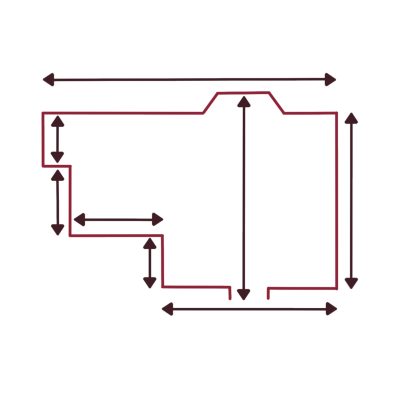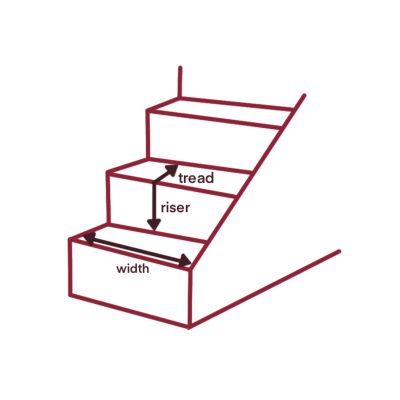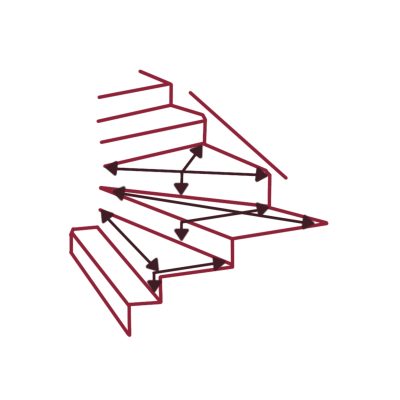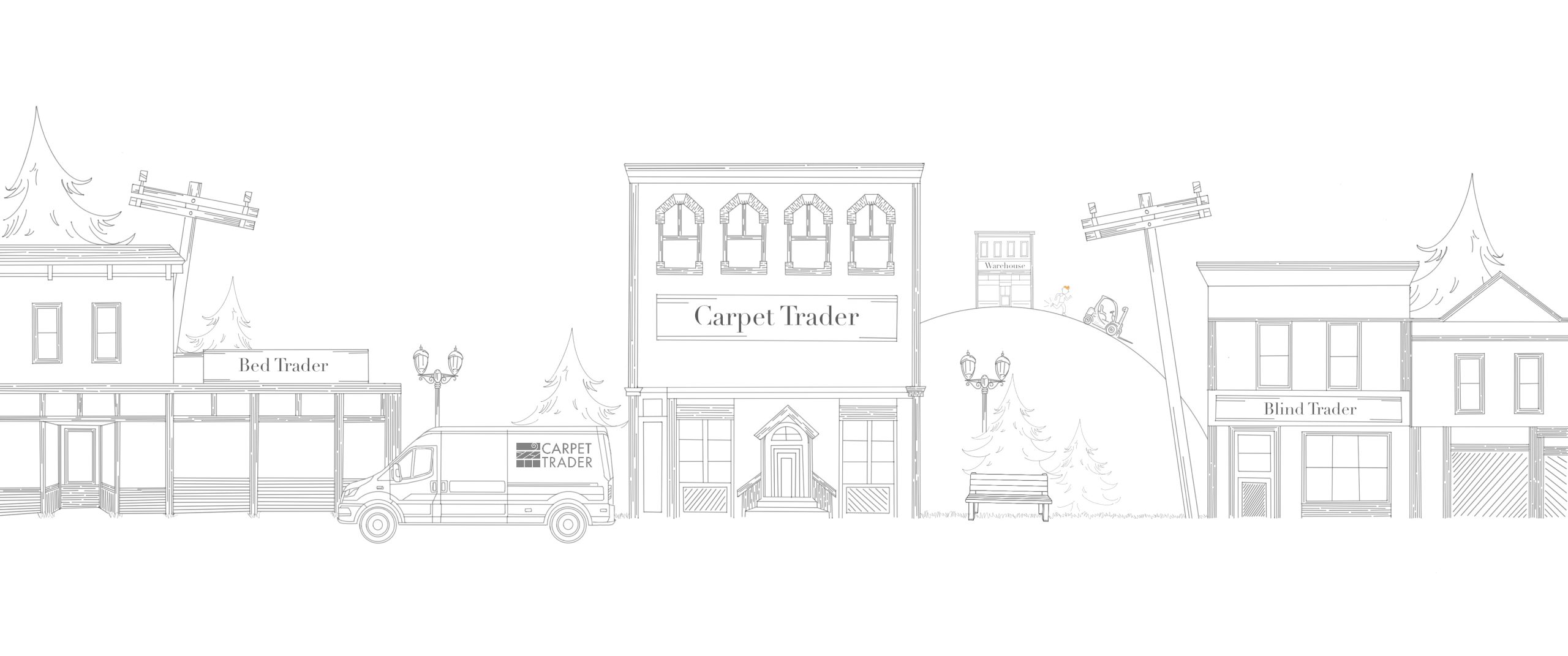We offer a free measuring service and always recommend letting us handle it to ensure everything’s spot on. But if you’d like to get started sooner, you’re welcome to take your own measurements. We can use those to begin — and if you’re still unsure, we’re happy to pop over and double-check. Our simple guide below shows you exactly how to measure your space.
Getting accurate measurements is the first step to making sure your new flooring fits perfectly. Here’s how to do it:
Measure the width of the room at its widest point. It’s helpful to take a few measurements across different spots in case the walls aren’t perfectly straight — which is common in older homes.
Ask someone to help if you can — it makes holding the tape measure steady much easier and safer.
Include doorways in your measurements, measuring right into them and noting their widths. If your room has steps, split levels, or recesses, measure those too.
Snap a few photos of the room from different angles. This gives us a better sense of the space and helps with quoting more accurately.

Once you’ve got everything down, send it our way. And remember — if you’re unsure, we’re always happy to come out and double-check your measurements for free.
Stairs can be a bit tricky to measure, especially with landings, hallways, straight runs, and winders all needing separate attention. Not sure where to start or how to work it all out? Don’t worry — our experts have put together a straightforward guide to help you measure your stairs with ease.

Start with the Landing
Sketch the landing and hallway, marking where the stairs begin.
Measure the landing like a standard room, including into doorways.
Include the top stair in one full measurement — from the wall or doorway, over the stair edge (nose), and down to the tread.
Count and Measure the Stairs
Note how many straight stairs and how many winders (curved stairs) you have.
For straight stairs, measure from the back of one riser, over the nose, and down to the back of the next tread. Record the width too.
Winders should be measured one by one — length (over the step and down the riser) and width (from narrowest to widest point).
Half Landings
Measure the full width and the length, including the drop over the edge down to the next stair.
Take clear notes, label everything, and you’re good to go — or let us double-check your measurements for peace of mind.
To help us give you the most accurate quote possible, it’s useful to share a bit more detail about the room (or rooms) you’re measuring. If you can, please email us a few photos or bring them into one of our stores — it helps us see what we’ll be working around, like built-in wardrobes or kitchen units.
Here are a few things we might ask:
What type of room is it? Whether it’s a bedroom, lounge, kitchen, or something more unusual, knowing how the space is used helps us recommend the best flooring options.
How many windows and doors are there? Let us know their locations, if any doors are external, or if your windows get a lot of sunlight — some flooring types are sensitive to heat or light.
Is there built-in furniture? Features like fitted wardrobes or kitchen islands need to be factored into the fitting.
What’s underneath the current flooring? Knowing if your subfloor is concrete or wood — and whether it’s level or uneven — helps us plan properly.
Measuring multiple rooms? Label each one on your drawing and show how they connect. If you’re not replacing flooring in an adjoining space, let us know what’s there so we can match transitions correctly.

